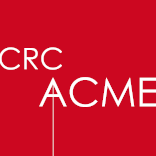Article à comité et rapport
Theodore, D., Adams, A., Goldenberg, E., McLaren, C., McKeever, P., (2010), The study reported here adopts an interdisciplinary focus to elicit children’s views about hospital environments. Based at the Hospital for Sick Children (SickKids), Toronto, the research explores the ways in which designers and patients understand and use the eight-storey lobby, The Atrium, a monumental addition constructed in 1993. It is a public place that never closes; hundreds of children pass through the namesake atrium every day. Combining methodological approaches from architectural history and health sociology, the intentions and uses of central features of the hospital atrium are examined. Data were collected from observations, focused interviews, and textual and visual documents. We locate the contemporary atrium in a historical context of building typologies rarely connected to hospital design, such as shopping malls, hotels and airports. We link the design of these multi-storey, glass-roofed spaces to other urban experiences especially consumption as normalizing forces in the everyday lives of Canadian children.
Seeking to uncover children’s self-identified, self-articulated place within contemporary pediatric hospitals, we assess how the atrium—by providing important, but difficult-to-measure functions such as comfort, socialization, interface, wayfinding, contact with nature and diurnal rhythms, and respite from adjacent medicalized spaces—contributes to the well-being of young patients. We used theoretical underpinnings from architecture and humanistic geography, and participatory methods advocated by child researchers and theorists. Our findings begin to address the significant gap in understanding about the relationship between the perceptions of children and the settings where their healthcare occurs. The study also underlines children’s potential to serve as agents of architectural knowledge, reporting on and recording their observations of hospital architecture with remarkable sophistication.
