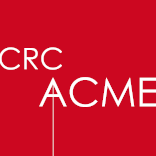ARCHITECTURAL COMPETITIONS, PROMOTION OF EXCELLENCE AND CRITICISM OF OUR INSTITUTIONS: THE ROLE OF THE RAIC THROUGHOUT HISTORY
How can we simultaneously promote quality in architecture, represent the interests of Canadian architects, and criticize our democratic institutions, especially when a federal government chooses to overturn a competition jury’s decision in favor of a public vote? This research essay examines the historical role of the Royal Architectural Institute of Canada (RAIC) in addressing … Read more
