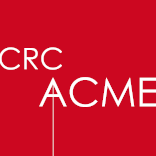Jean-Pierre Chupin denounces the confusion between online surveys and project competitions in an open letter relayed by La Presse, TVA and Kollectif
"Survey versus Competition: Simulacrum and Democracy" - Open letter co-signed by Jean-Pierre Chupin and Jacques White about the cancellation of the competition for the National Memorial to Canada's Mission in Afghanistan. When it comes to judging art or architecture projects, an online survey is a "mockery of democracy" that can't replace either a design competition ... Read more
